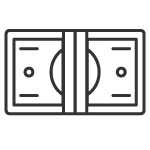At Nest Bespoke Homes, we have a very structured process to ensure your home is delivered in a timely manner. We place a large emphasis on communication to you ensure that you are well informed throughout the entire design and building process.
Step One
Initial Consultation
Contact Us
Call direct, email us or make an inquiry through our website to arrange an initial consultation.
Meet us
Meet us and share your ideas with us. We will happily guide you with different options and discuss indicative costs.
Start dreaming
Collect your ideas, pictures and other examples of how you see your future dream home. Also gather any site specific plans such as survey and site plans you may have which will assist us during the initial investigation.
Your Investment
Only your time!
Step Two
Site Investigation
Site Investigation
We'll inspect your site to get a feel for the orientation, topography and surrounding properties to ensure the ultimate design considers all external factors. This will assist in designing a home that uses less energy, remains private and costs less to build, ultimately saving you money.
Soil Test
A geotechnial engineer will be engaged to test the soil on your lot in order to determine the type of slab needed for your home.
Detailed Site Survey
A surveyor will be engaged to survey your lot, including marking your boundaries, mapping your topography, identifying the services on your lot. This survey data is then utilised in the computer aided design of your home.
Your Investment
Dependant of scope required. A signed Preliminary Agreement is Required.
Step Three
Concept Design
Initial Concept
Using your brief and ideas, we will prepare initial floor plans and elevations of your design.
Design Development
Prior to proceeding to detailed building drawings, we allow you to modify you designs should you wish.
Virtual Walk Through
We model everything in 3D using Computer Aided Design (CAD) to provide you with an interactive computer model where you can walk though and around your new home.
Your Investment
Dependant of scope required. A Signed Preliminary Agreement is Required
Step Five
Final Drawings + Contract
Contract Drawings
With the initial concept finalised, we will convert these into final construction drawings which will form part of the final building contract.
Building Contract
With the building designs and specification finalised, a Housing Industry Australia (HIA) contract is prepared for execution.
Colours and Selections
Our interior designer will guide you through selectinging your internal and external colours and materials, floor coverings, joinery materials, tap wear etc.
Building & Plumbing Approval
Upon entering into the building contract we will engage a building certifier to certify the home and to obtain the necessary building approval to commence construction.
Specification
Based on your selections we will prepare a building specification identifying all your selections which will form part of the contract.
Your Investment
5% Deposit Invoice is issued after Contract Signing. Any monies previously paid from Preliminary Agreements are Refunded.
Step Six
Construction
Commence Construction
Upon receipt of building approval form the certifier we will immediately commence construction of your home!
Handover
You will be invited to jointly inspect your home prior to official handover.
Construction Updates
Using our sophisticated software and applications, we will regularly update you in relation to the progress of the construction of your home
Your Investment
The balance 95% of the contract price, paid in progress payments.
Certificate of Occupancy
Upon completion of construction, the building certifier will provide a Certificate of Occupancy.
Step Seven
Post Construction
6 month inspection
We will arrange a complimentary 6 month inspection to ensure everything with your home is as it should be.
Warranty
Your new home will be covered under an industry wide warranty.
Your Investment
Nil





























